Architectural Design
The practice has been established for over twenty five years helping clients improve their homes in the Bedfordshire, Buckinghamshire and Hertfordshire areas.
We have designed 100’s of extensions ranging from :
· Single and two storey extensions
· Conversion of bungalows into houses
· Barn conversions
· Porches
· Loft conversions
· Garage conversions
· Garages
High quality 3D CAD designs are produced for each project to ensure that the client receives good visual representation of the proposed home improvements. Detailed plans are prepared and guidance is given throughout the planning and building regulation process.
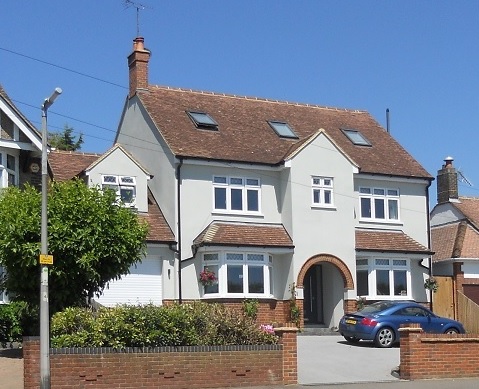
Examples
Example 1
The client for this project acquired a two bedroom bungalow and required it to be converted into a five bedroom house. There were significant challenges in taking this development through the planning application process but having succeeded, the property is now completed and dramatically enhances the street scene.
The property includes a large kitchen / diner and lounge area on the ground floor, four large bedrooms, en suite and bathroom on the first floor and a fifth bedroom + en suite bathroom on the second floor.
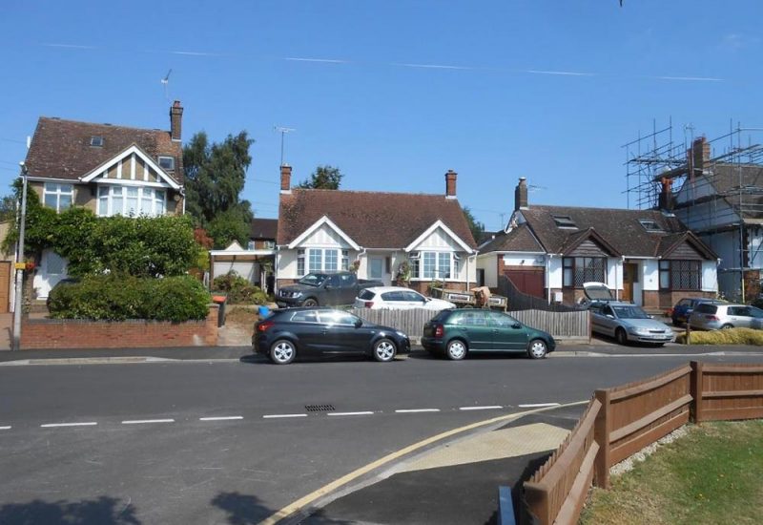
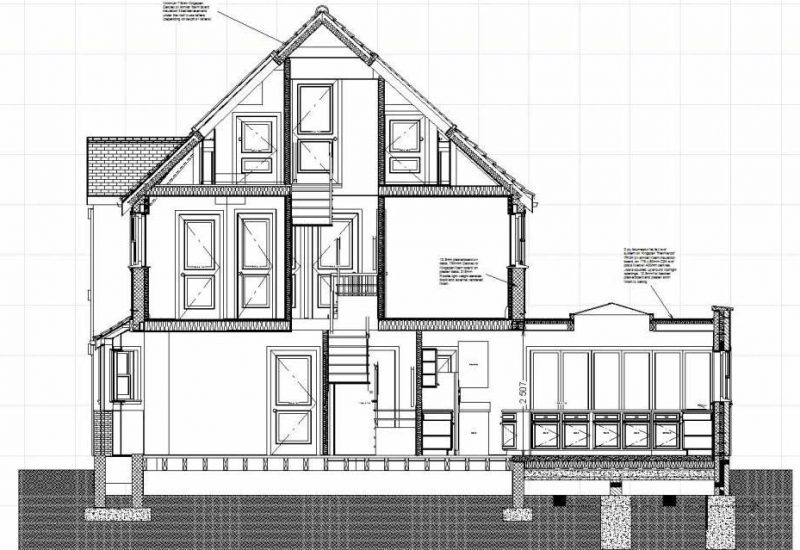
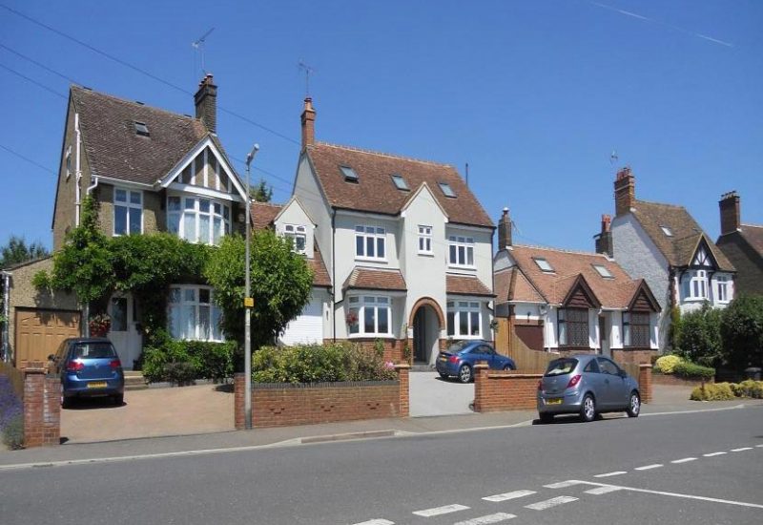
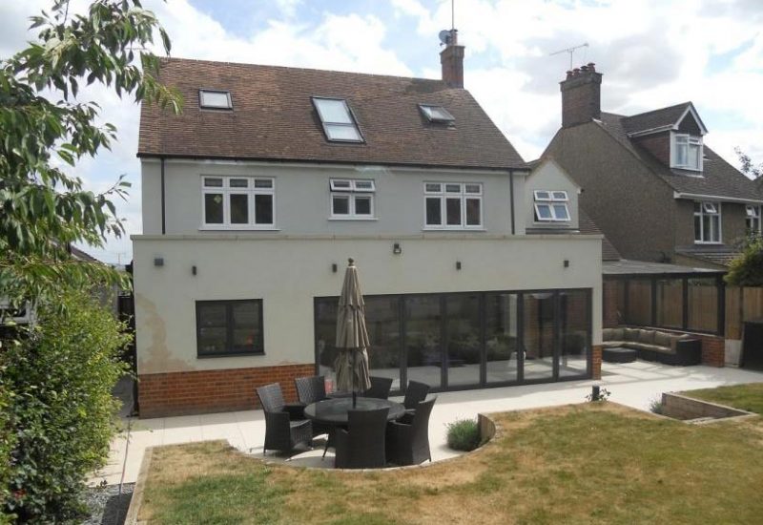
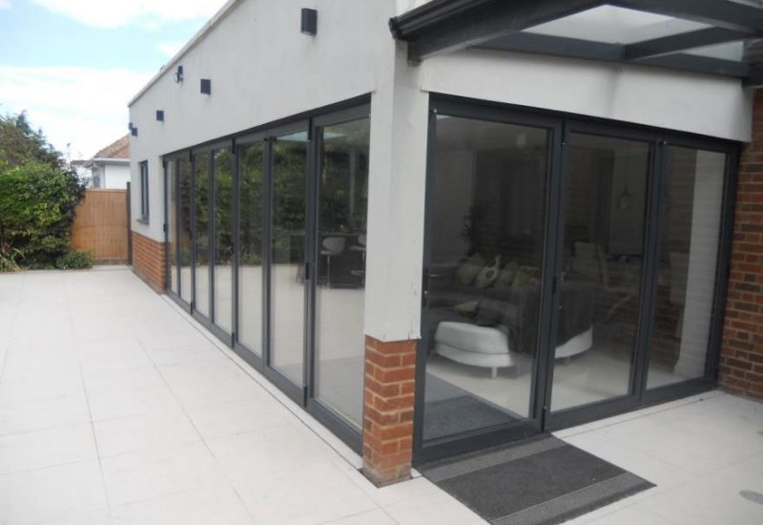
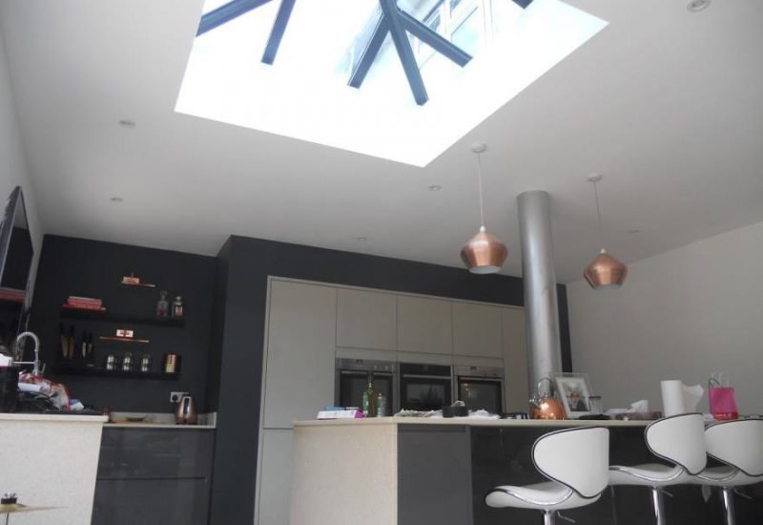
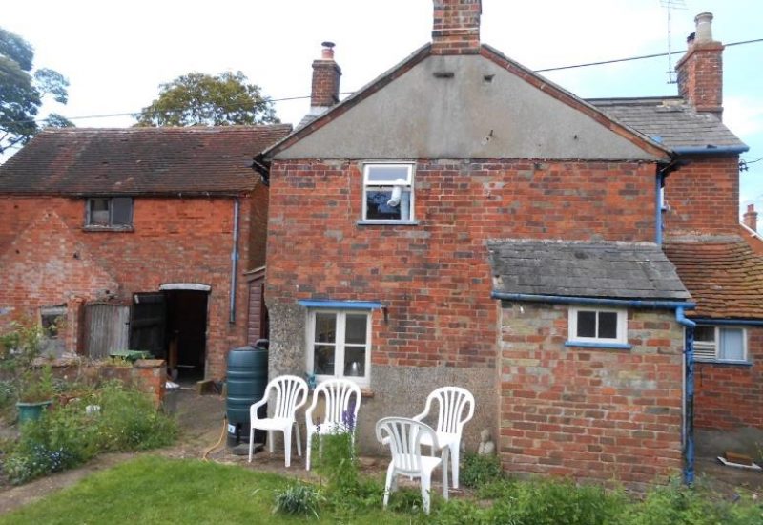
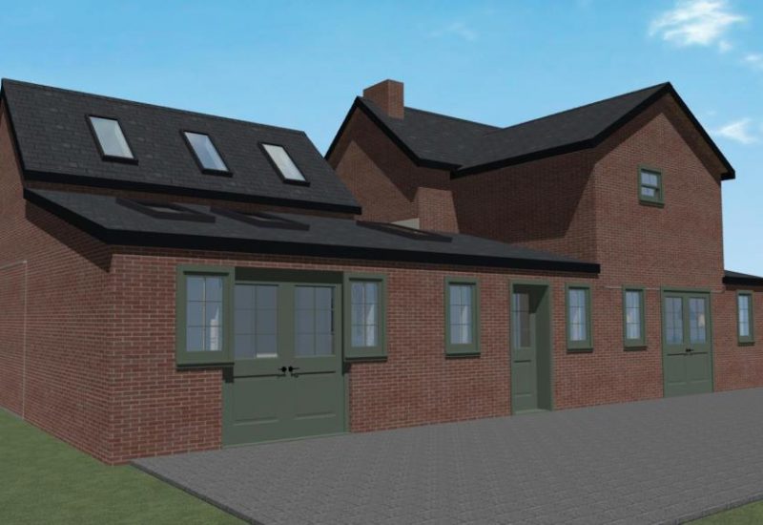
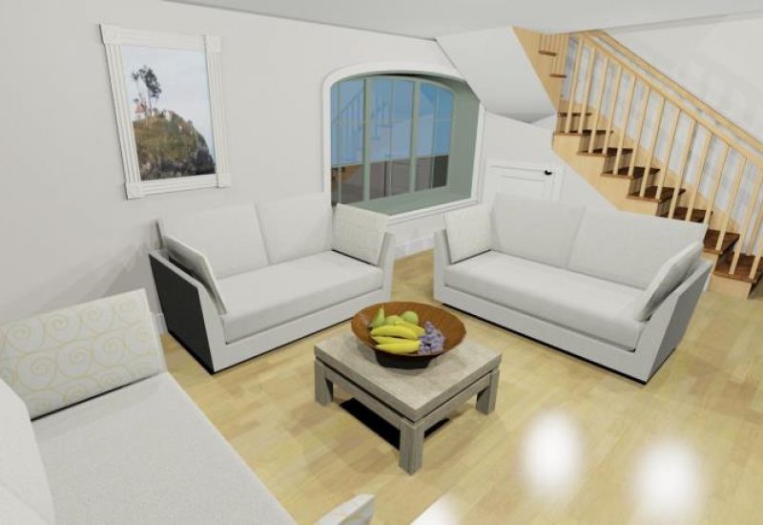
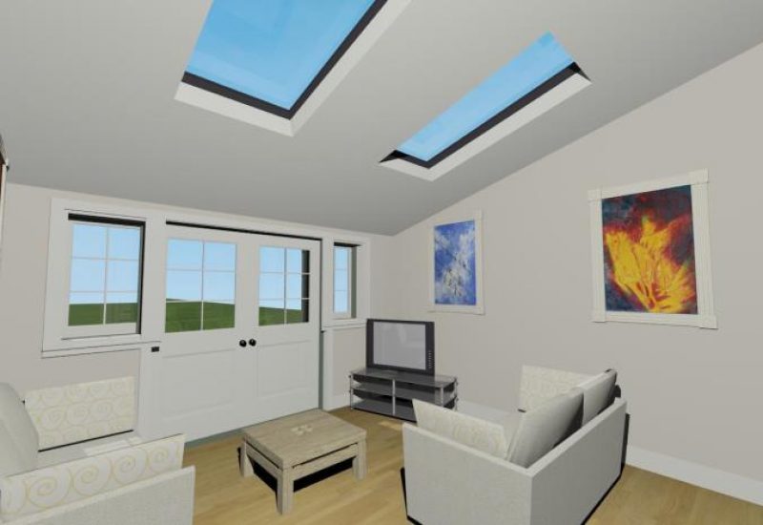
Example 2
This property originally comprised a small cottage and a separate barn which had been used as a workshop for a number of years. The client wanted to increase the living space in the property and requested design solutions to help achieve this.
The property is located within a Conservation Area and so the design needed to achieve the desired space but also to be sympathetic to the area.
The solution was to convert the existing barn into additional habitable accommodation and to connect it to the existing cottage. The rear of the property included a new large single storey extension whilst the front of the property retained most of it’s original façade to blend in with the surrounding environment.
Example 3
This bungalow sits within it’s own large plot and could easily have been redeveloped into a new two storey house. However the client wanted the property to retain most of it’s original features as a bungalow but wished to create additional ground floor living space and also to convert the loft. The design solution was to extend the property at the side and rear and to create a new double garage + three bedrooms, en suite and bathroom on the first floor.
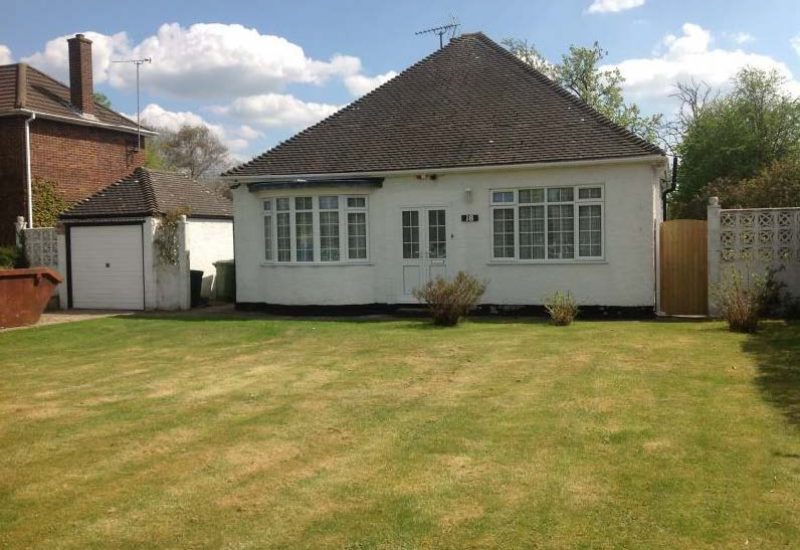
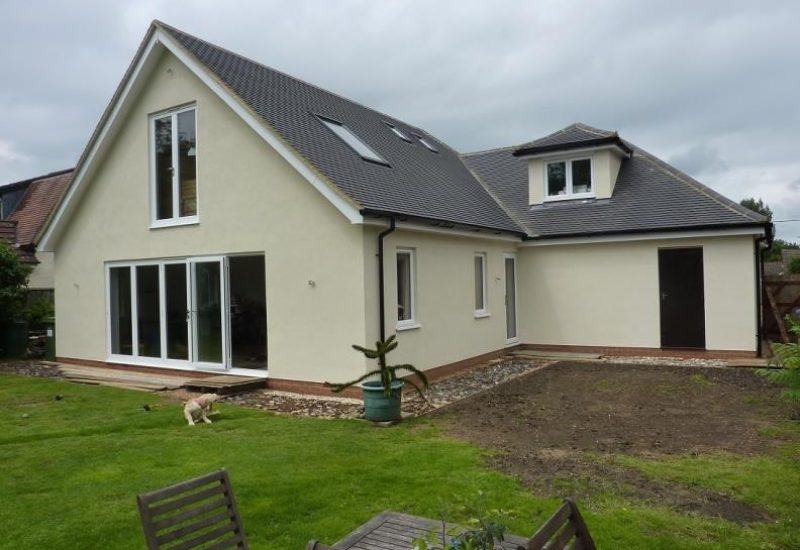
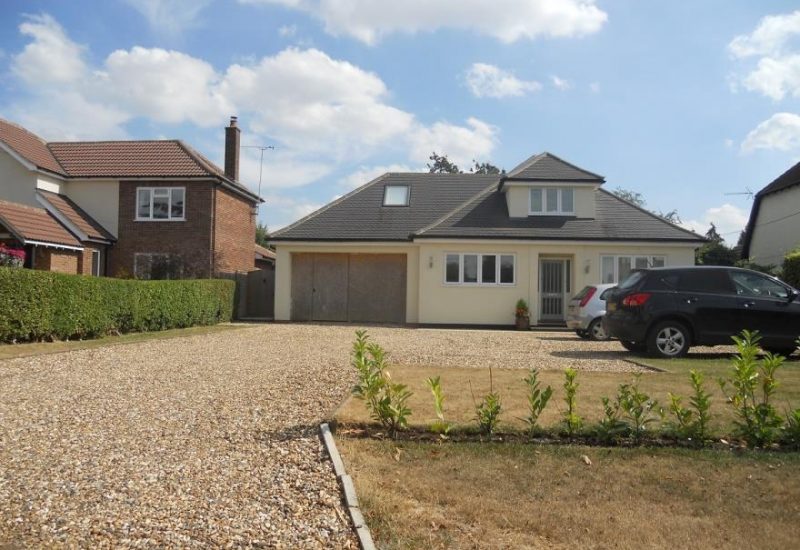
Other Examples
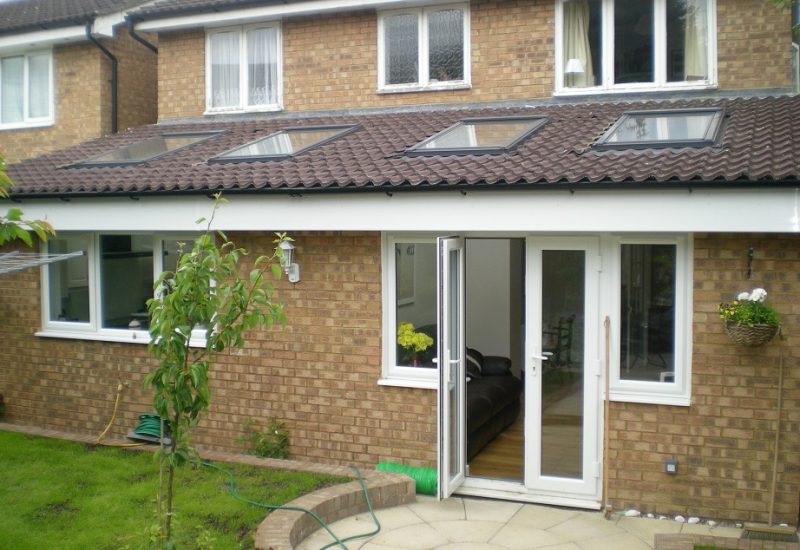
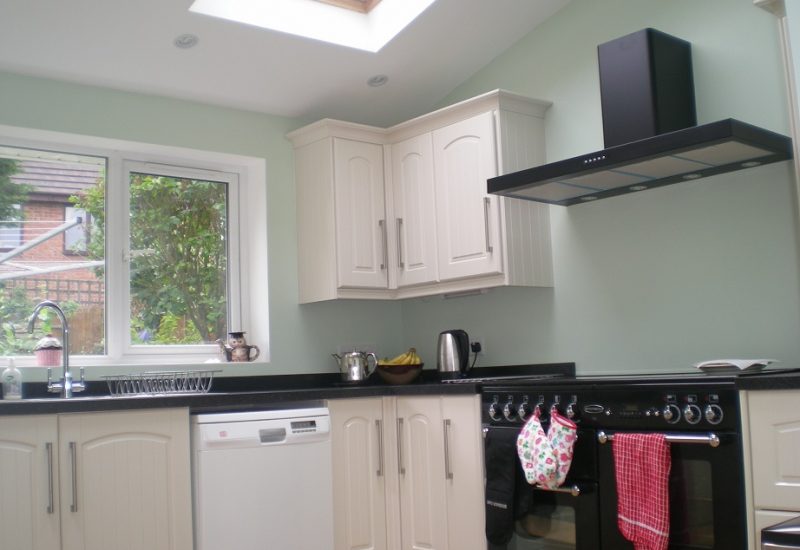
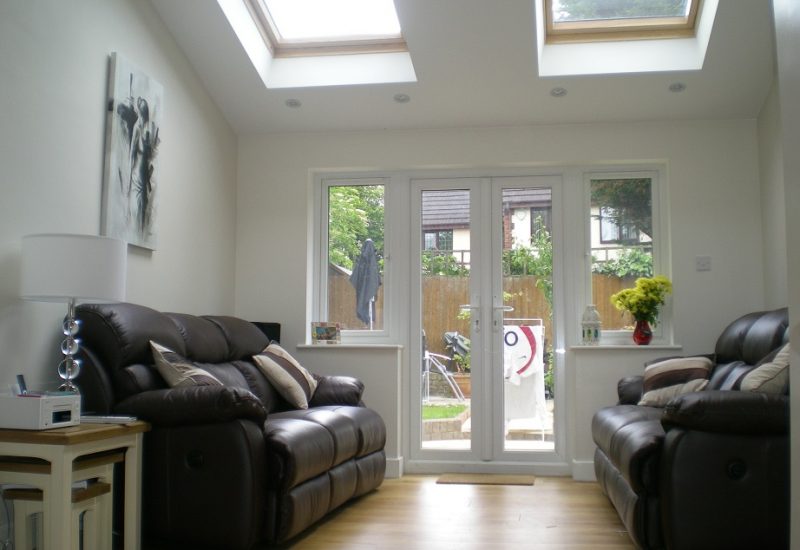
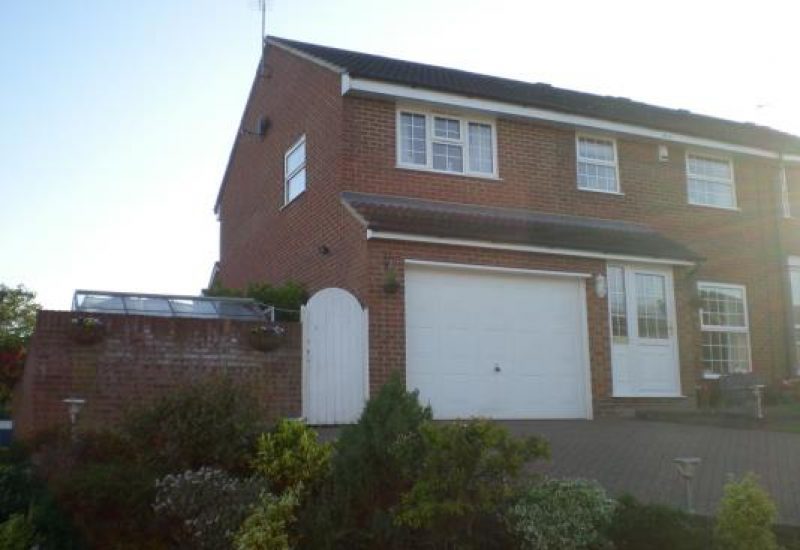
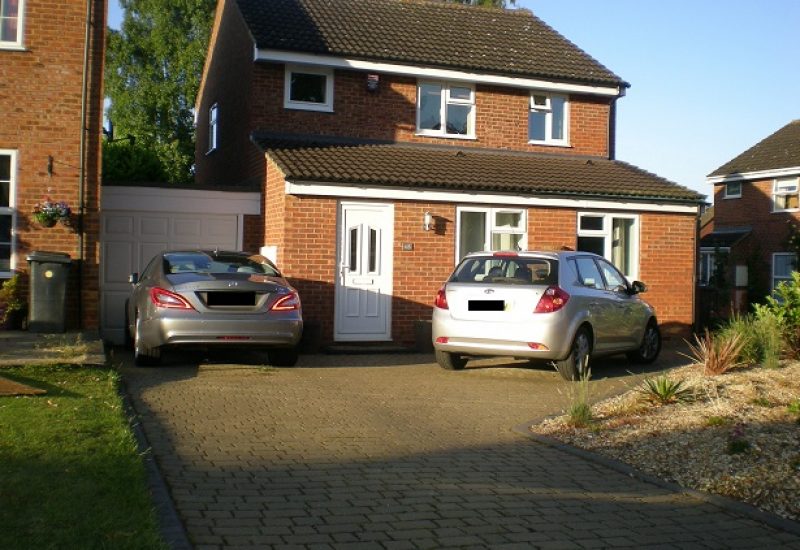
Examples
Example 1
The client for this project acquired a two bedroom bungalow and required it to be converted into a five bedroom house. There were significant challenges in taking this development through the planning application process but having succeeded, the property is now completed and dramatically enhances the street scene.
The property includes a large kitchen / diner and lounge area on the ground floor, four large bedrooms, en suite and bathroom on the first floor and a fifth bedroom + en suite bathroom on the second floor.






Example 2
This property originally comprised a small cottage and a separate barn which had been used as a workshop for a number of years. The client wanted to increase the living space in the property and requested design solutions to help achieve this.
The property is located within a Conservation Area and so the design needed to achieve the desired space but also to be sympathetic to the area.
The solution was to convert the existing barn into additional habitable accommodation and to connect it to the existing cottage. The rear of the property included a new large single storey extension whilst the front of the property retained most of it’s original façade to blend in with the surrounding environment.




Example 3
This bungalow sits within it’s own large plot and could easily have been redeveloped into a new two storey house. However the client wanted the property to retain most of it’s original features as a bungalow but wished to create additional ground floor living space and also to convert the loft. The design solution was to extend the property at the side and rear and to create a new double garage + three bedrooms, en suite and bathroom on the first floor.



Other Examples





